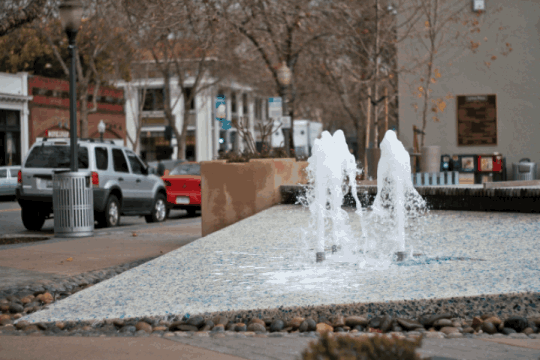WELCOME HOME
Lan Liu Bowling Presents
Enchanting Garden Retreat in Crescent Park
20 Kent Place, Palo Alto
A sense of volume and light defines this enchanting Crescent Park home tucked away in complete privacy. Every room is crowned by a towering paneled cathedral ceiling with dramatic trusses, expanding the dimensions and creating an exceptional feeling of space. A private gated front garden courtyard introduces the home with lush plantings creating a wonderful outdoor living space and a sunswept spot for vegetables and flowers.
A covered front porch opens to a welcoming foyer. The living and dining room commands attention with its nearly 16-foot ceiling, striking stone-clad fireplace, and French doors that open to both the front courtyard and the rear pool terrace. A walk-behind entertainment bar stands ready for gatherings, while the kitchen is finished with pine cabinetry, limestone counters, and a gardener’s greenhouse window. The adjoining breakfast area, framed by an elevated bay window and Dutch door to the side yard, offers yet another inviting space.
Two bedrooms are thoughtfully arranged for privacy, each with its own distinct appeal. The rear bedroom enjoys two poolside glass doors, a brick-surrounded fireplace, and direct access to a dual-entry bath. The front primary suite opens directly to the garden courtyard and has extensive built-ins and wardrobe space.
Quintessential California living unfolds on the rear yard where a sparkling pool is set beneath an arbor surrounded by flagstone decking for lounging or entertaining. The cul-de-sac setting, across from Eleanor Pardee Park and just blocks from Rinconada Cultural Park, is also just one mile from downtown University Avenue and has access to top-rated Palo Alto schools.
-
Surprisingly spacious retreat with towering ceilings in every room
Sought-after Crescent Park location on a cul-de-sac street across from Eleanor Pardee Park
Private gated front garden courtyard and sparkling pool at the rear
2 bedrooms and 2 baths on one level
The front door, with raised decorative panels, opens to a foyer
Dramatic living/dining room features a nearly 16-foot-tall cathedral ceiling with beams and trusses, lighted fan, and spotlighting; a huge fireplace with gas assist is surrounded by flagstone and stacked stone, including an elevated hearth and overmantel crafted entirely in wood; French doors open on each side of the room to the pool and front courtyard
Adjoining the living/dining room is an entertainment bar with Dutch door access from the kitchen, granite and stainless steel counters, sink, and mirrored wall with glass shelves
The kitchen features pine cabinetry with limestone counters and Craftsman-style tile backsplash; the floor is finished in a Versailles pattern of tile and a greenhouse window is positioned above the sink; a separate breakfast area has an elevated bay window and a Dutch door to the side yard
Appliances include a Dacor gas cooktop, GE oven, Samsung dishwasher, and LG refrigerator
A dual-entry bathroom, accessed from the living area and adjoining bedroom, has a two-sink vanity in fossil stone and a jetted tub with overhead shower and glass-block window
A bedroom at the rear of the home has a wood-paneled, skylit cathedral ceiling with trusses, two sliding glass doors to the pool terrace, closet with mirrored doors, and gas-log fireplace surrounded by brick
The primary suite, at the front of the home, has a walk-in closet and mirrored closet, sliding glass door to the garden courtyard, and a wood-paneled cathedral ceiling with trusses; extensive cabinetry wraps around two walls; the en suite bath has a long Corian vanity and a glass-enclosed shower surrounded by white tile
Other features: stacked Samsung washer/dryer in the bathroom closet; off-street driveway parking; central air conditioning; attic storage with pull-down ladder; outside storage room or poolside cabana
Inviting and very private rear yard with pool beneath an arbor surrounded by flagstone decking
Across from Eleanor Pardee Park with playground and community gardens, four blocks to Rinconada Cultural Park, and one mile to downtown shops and restaurants on University Avenue
Top-rated Palo Alto schools: Duveneck Elementary, Green Middle, and Palo Alto High (buyer to confirm)
Approximately 1,650 square feet of living space on a lot of approximately 7,137 square feet
Offered at $4,198,000
Architecture + Design
3D Tour
Floor Plan

PALO ALTO
California




































